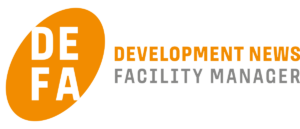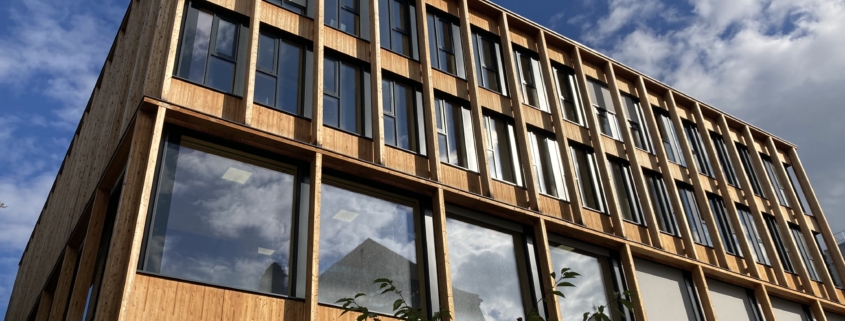Digital twin in practice: BOKU shows the future of construction
When you enter the new library and seminar centre of the University of Natural Resources (BOKU) in Vienna, you are immediately struck not only by the pleasant atmosphere of the timber-framed structures, but also by the well-elaborated symbiosis of technology and nature.
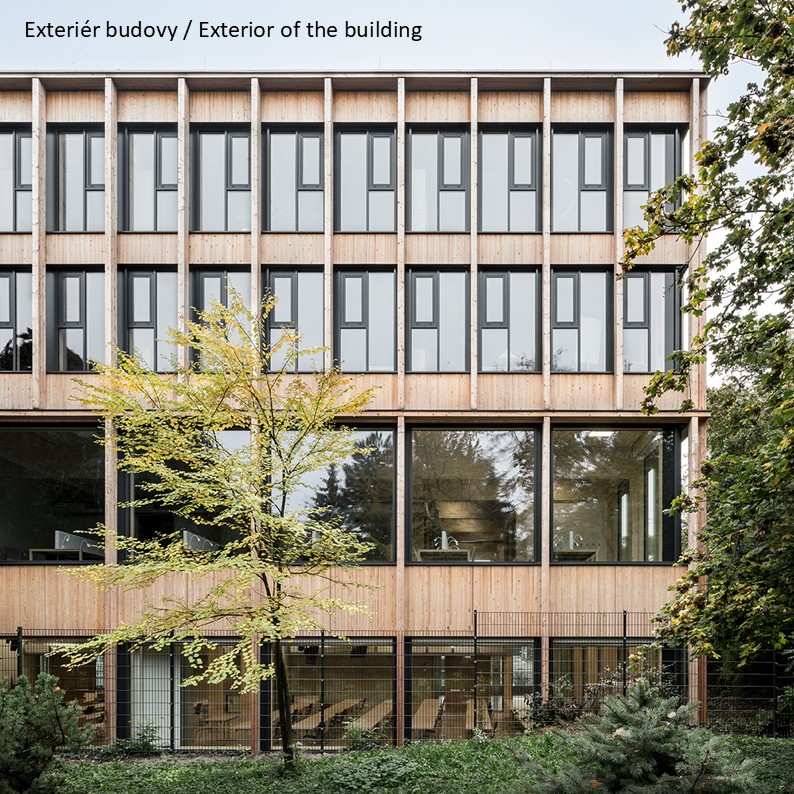 The Ilse Wallentin House, which was realized by DELTA Group as the general designer in cooperation with SWAP Architekten, is a groundbreaking project in the field of sustainable construction of educational institutions. “The combination of timber-framed construction and BIM technology allowed us to create a truly exceptional project,” says Rudolf Stürzlinger, a project manager and one of the co-owners of DELTA AG, and continues: “Thanks to the integrated BIM model, we were able to coordinate all professions and optimize the design and subsequent implementation of the building from the early stages.”
The Ilse Wallentin House, which was realized by DELTA Group as the general designer in cooperation with SWAP Architekten, is a groundbreaking project in the field of sustainable construction of educational institutions. “The combination of timber-framed construction and BIM technology allowed us to create a truly exceptional project,” says Rudolf Stürzlinger, a project manager and one of the co-owners of DELTA AG, and continues: “Thanks to the integrated BIM model, we were able to coordinate all professions and optimize the design and subsequent implementation of the building from the early stages.”
BIM model as the key to success
DELTA Group fitted the project with state-of-the-art digital processes that go far beyond conventional 3D modelling. “Already at the competition stage, we used specialized EVA software for the optimal configuration of the building mass in relation to the zoning plan. The BIM model subsequently served as a unified database of information for all professions – from statics to building and civil engineering and fire safety solutions,” explains Rudolf Stürzlinger.
An interesting feature is the use of the BIM model for direct production of prefabricate wooden elements. “In cooperation with Stora Enso Wood Products, we implemented an innovative system of Finnish Wiiste sensors built directly into the timber-framed structures. These sensors continuously monitor the temperature and humidity of the elements during transportation as well as after being installed into the building,” describes the project manager R. Stürzlinger. The data is processed using the Track & Trace Tool, which allows for continuous quality control in real time and timely response to any deviations.
“To check the accuracy of the implementation, we performed 3D scanning using a point cloud at least twice during construction. This data was then compared with the BIM model, which allowed us to immediately identify any possible deviations and resolve them,” adds R. Stürzlinger. The parallel documentation, including the reports of measurements and technical sheets, was dynamically linked to the central model, which eliminated errors arising from manual coordination.
“The BOKU university building was completed five years ago, and even then, our DELTA team fitted the project with the most modern digital procedures. The central BIM model served not only for design, but also for the actual production of wooden structural elements. The continuous monitoring system using built-in sensors that monitor the humidity and temperature of timber-framed structures from production to completion of the construction is also unique,” confirms Erik Štefanovič, CEO of DELTA Group ČR, and specifies the advantages: “The BIM model has become a basic communication tool between all project participants – from the investor to the designers and suppliers. The investor could see and comment on the design in virtual reality at every stage of the project, which significantly accelerated the decision-making processes.”
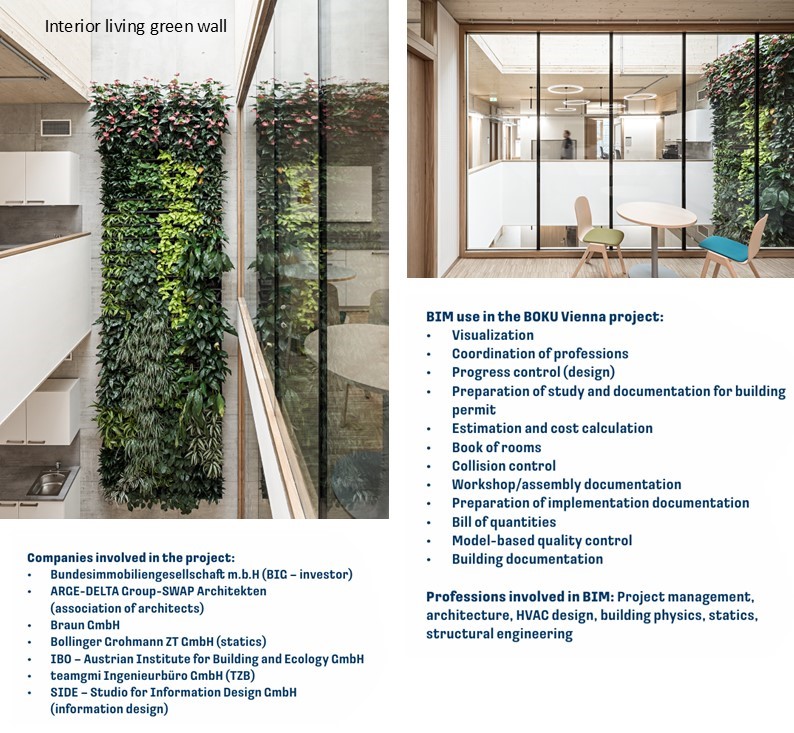
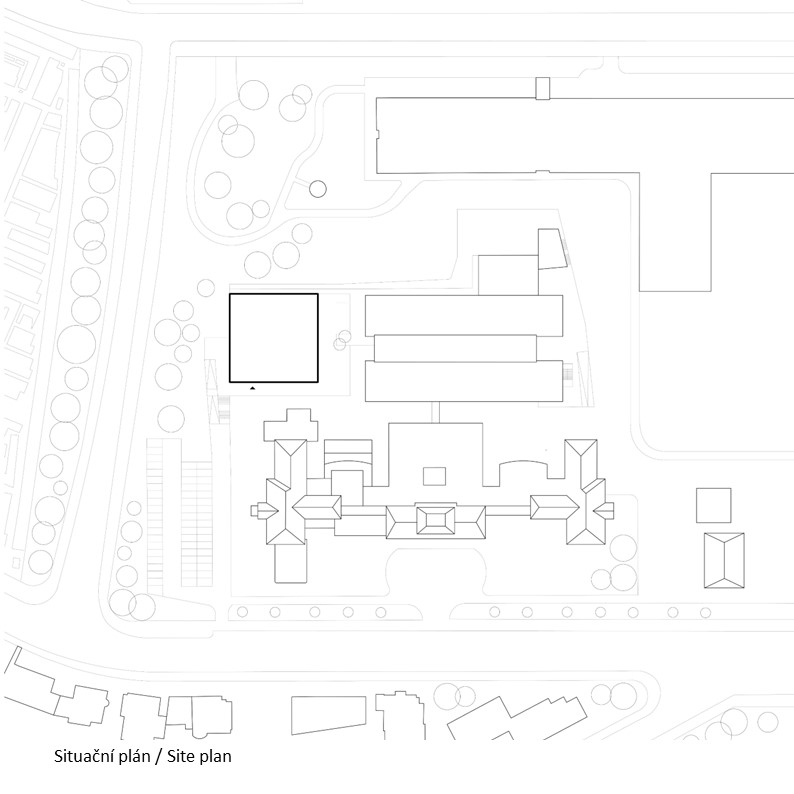 BIM’s benefits for the investor and operator
BIM’s benefits for the investor and operator
The BIM model also brought significant benefits to the investor – the Federal Real Estate Company (BIG). “Thanks to the integrated approach, we were able to continuously control costs and optimize the schedule. For instance, in 14 months of construction, we used the model to help to solve over 800 collisions before they even occurred on the site,” reports Erik Štefanovič.
Looking back after five years of operation of the building, it is clear that the BIM model is a very useful tool for subsequent facility management. All information about technologies, materials and building elements is part of the digital twin of the building, which significantly improves the efficiency of the management and maintenance of the building.
Modern timber-framed buildings save time and the planet
The four-story building with a usable area of 3,000 sq m stores approximately 1,000 tons of CO₂ thanks to its timber-framed structure, which corresponds with the effect of a smaller forest. Moreover, the use of prefabricated wooden elements allowed for reducing the construction time to just 14 months. “This is one of the proofs that sustainable development can be not only ecological, but also very time and economically efficient,” emphasizes E. Štefanovič.
Awards as confirmation of quality
The quality of the project is confirmed by the prestigious Green & Blue Building Award and the klimaaktiv Gold certification with almost the maximum number of points (965 out of 1,000). “These achievements prove that the combination of sustainable development and digital technologies is the path to the future of construction industry,” concludes E. Štefanovič.
Apart from a library with 150 study places, the building also offers eight seminar rooms with a total capacity for 320 students and a variable lecture hall for 190 listeners. Large-area glazing and well-elaborated layouts create a pleasant environment for studying and working, while smart HVAC solutions ensure energy efficiency of operation.
With that, DELTA Group clearly demonstrated that the role of a general designer in today’s construction industry requires not only technical expertise, but also the ability to implement the latest technologies and sustainability principles into real practice. Ilse Wallentin House thus becomes a model for the future construction of educational institutions not only in Austria, but also in the entire Central European region.
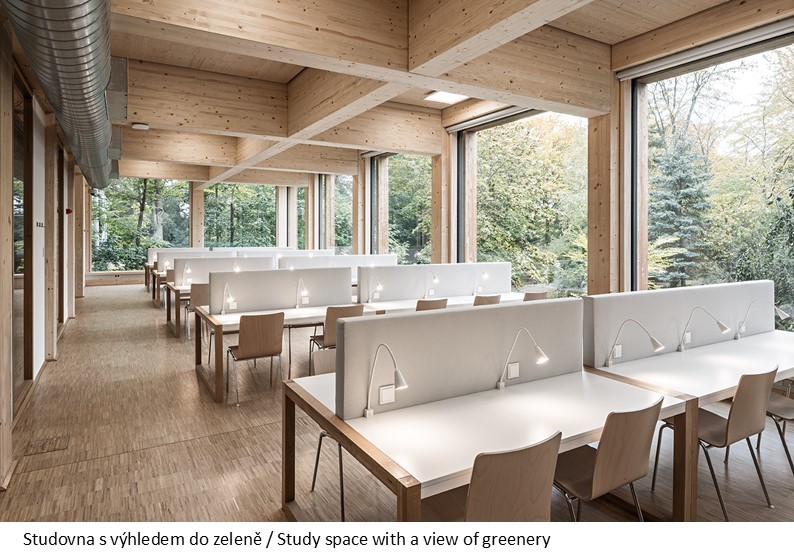 BIM as part of a broader digitalization strategy The successful implementation of the BOKU library and seminar centre is not the only project. DELTA Group currently has a team of one hundred BIM modellers and some twenty BIM specialists, including coordinators, who actively introduce digital processes into all phases of construction projects. “We also apply our experience from the BOKU project to other major construction projects in the Czech Republic, such as the Vltava Philharmonic in Prague, where we provide BIM coordination and consulting, or the development centre for BMW Group in Sokolov, which was completed last year,” explains Erik Štefanovič, CEO of DELTA Group ČR, and adds: “The digitalization of the construction industry is not just about technologies – it is a process that requires, above all, a new way of thinking and cooperation. That is why we continuously develop our international Revit standard and integrate the latest AI solutions for project optimization. With the growing emphasis on sustainable construction and energy efficiency of buildings, BIM is becoming a key tool for achieving these goals. Thanks to their international expertise and comprehensive approach to digitalization, DELTA strives to shape a better future for the construction industry throughout the Central European region.
BIM as part of a broader digitalization strategy The successful implementation of the BOKU library and seminar centre is not the only project. DELTA Group currently has a team of one hundred BIM modellers and some twenty BIM specialists, including coordinators, who actively introduce digital processes into all phases of construction projects. “We also apply our experience from the BOKU project to other major construction projects in the Czech Republic, such as the Vltava Philharmonic in Prague, where we provide BIM coordination and consulting, or the development centre for BMW Group in Sokolov, which was completed last year,” explains Erik Štefanovič, CEO of DELTA Group ČR, and adds: “The digitalization of the construction industry is not just about technologies – it is a process that requires, above all, a new way of thinking and cooperation. That is why we continuously develop our international Revit standard and integrate the latest AI solutions for project optimization. With the growing emphasis on sustainable construction and energy efficiency of buildings, BIM is becoming a key tool for achieving these goals. Thanks to their international expertise and comprehensive approach to digitalization, DELTA strives to shape a better future for the construction industry throughout the Central European region.
